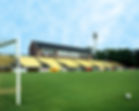top of page
BLACKBAUD STADIUM
Charleston, SC

Completed in 1999, the 5,100-seat stadium was designed for the A-League Charleston Battery Soccer Team and features areas for corporate entertaining, private functions, and pre-game activities. The gable-ended buildings along both sides of the playing field define the architecture of the stadium. Constructed of split-faced masonry, the buildings are simple in form and serve as support facilities for the stadium, including the team’s offices, concession stands, restrooms, ticket offices, and merchandise shop.
A three-story main building behind the West stand serves a variety of functions, housing locker rooms, team workout facilities, four corporate skyboxes, and a press room. An elegant British pub on the second floor showcases soccer memorabilia and custom artwork from Great Britain and around the world. Many of the stadium's design elements, such as spectator seating within 10 feet of the playing field, are borrowed from traditional English soccer stadiums.
US Soccer A-League
Facility of the Year, 1999
bottom of page
