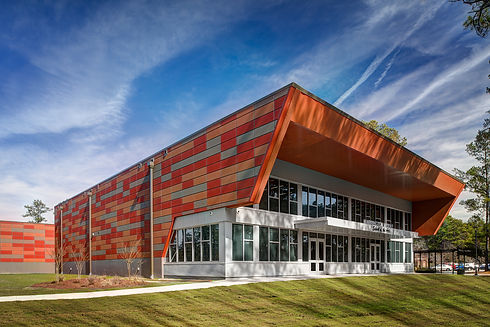top of page

MARRINGTON MIDDLE SCHOOL OF THE ARTS
Berkeley County School District
Goose Creek, SC
Completed in 2016 in coordination with Craig Gaulden Davis Architects, the 17,140-square-foot addition of an auditorium, locker rooms, and classrooms and 18,920-square-foot renovations to existing classrooms and cafeteria provides functional structure reflective of the school’s identity and children’s creativity, all within budget.
Our philosophy is good design does not have to cost more. The addition of a 400-seat auditorium and supporting spaces is a perfect example of how our team created an inspiring environment on a tight budget. The result wowed faculty, students, and audiences alike.
The design team proposed a bold form for the auditorium with a floor to ceiling glass front for the lobby. While this design exceeded expectations, estimates were beyond the budget. Rather than settle for another design scheme, we worked with the contractor to create a similar contemporary aesthetic within budget. Minor design changes were made to maintain the building form and preserve views into the lobby interior.
A tilt-up concrete wall panel system was used after multiple cladding options were reviewed and priced. Insulated concrete wall panels were poured on-site, erected, and stained to the desired colors. It is believed this is the first K-12 project in South Carolina to incorporate tilt-up concrete.
The construction of the addition was completed over the course of a school year. Our team worked closely with the district and contractor to plan for staging and phasing to maintain the safety and security of students and staff throughout the construction process.
Association for Learning Environments
Excellence in School Building and Design Merit Award, 2016


bottom of page




