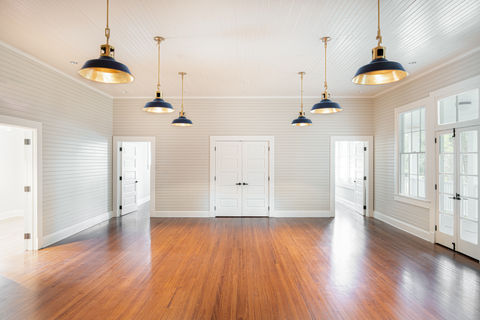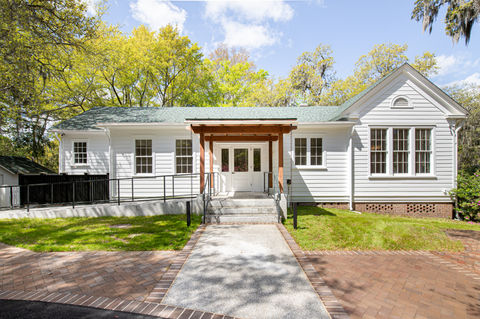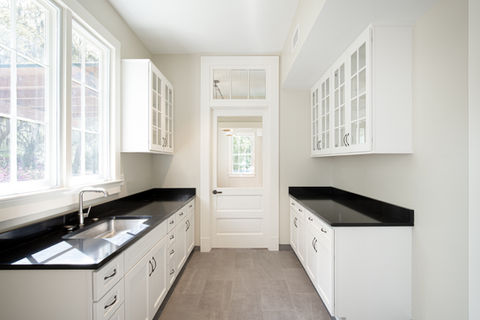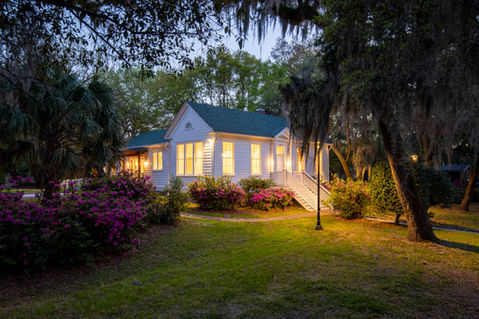top of page
QUARTERS J
North Charleston, SC

Quarters J is one of several structures that make up the Charleston Navy Yard Officers’ Quarters National Register Historic District. Originally constructed in 1917 as a schoolhouse for children of Navy Families, the structure was enlarged and reconfigured for officer housing in 1934. A fourth bedroom was added in 1942. This rehabilitation, completed in 2021, converts the 3,200-square-foot structure to a flexible office space, restoring the 1917 schoolhouse within the structure, and converting the remaining 1934 and 1942 rooms to offices and conferences rooms.

The existing structure had extensive moisture and termite damage along with various environmentally hazardous materials common for the age of the building. Following the Department of Interior Standards for Rehabilitation, original materials including siding, trim, windows, and interior millwork were removed and restored with repair materials milled to match original profiles. Structural work was required to strengthen the roof decking, replace rotted and termite-damaged framing, and shotcrete was added to the brick foundation walls for reinforcement.

In converting the building to office use, the renovation included a full electrical and plumbing renovation to meet current codes and standards. To control moisture migration with the introduction of an HVAC system, an air barrier was installed prior to the replacement of windows and siding.
There was no existing ADA access to the building, which is raised on a crawlspace, so a new ramp and steps were added to create a new covered side entry.
Preservation Society of Charleston
Carolopolis Award, 2021
bottom of page




















